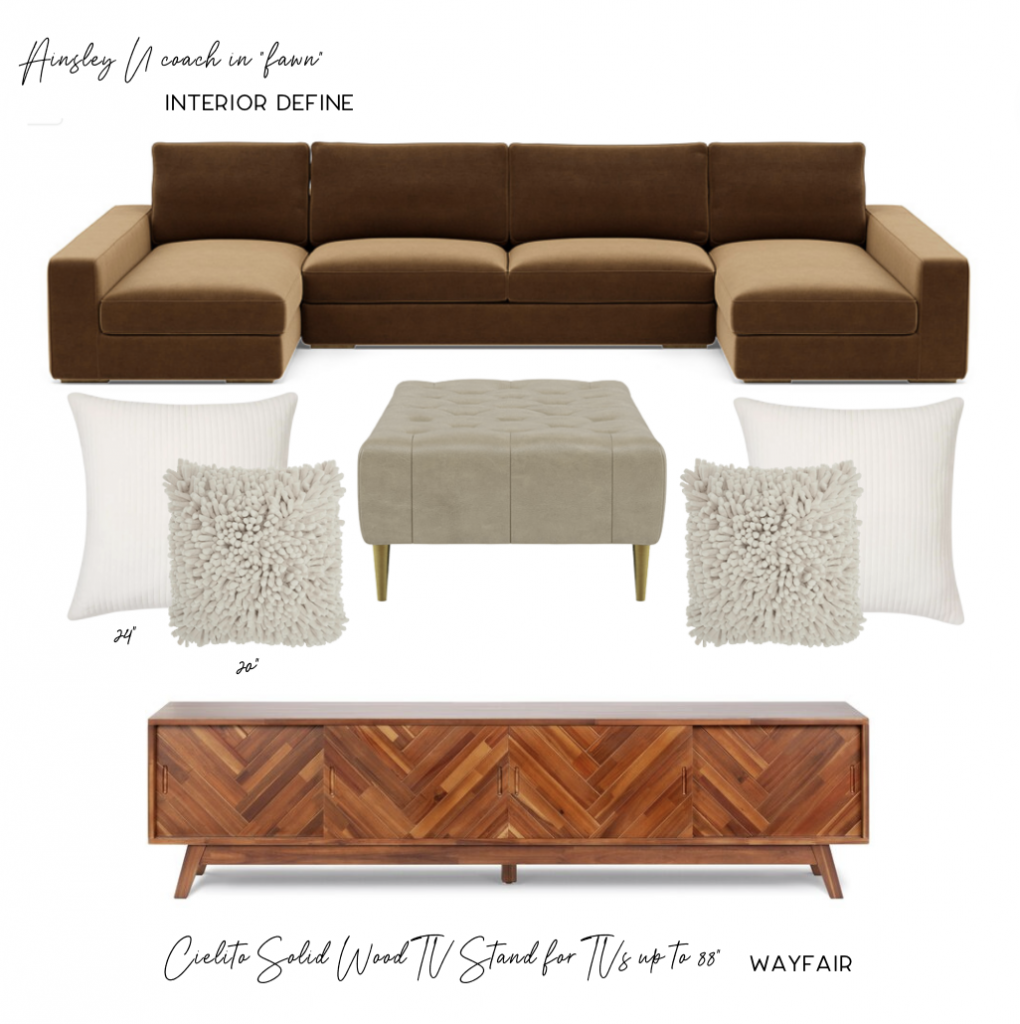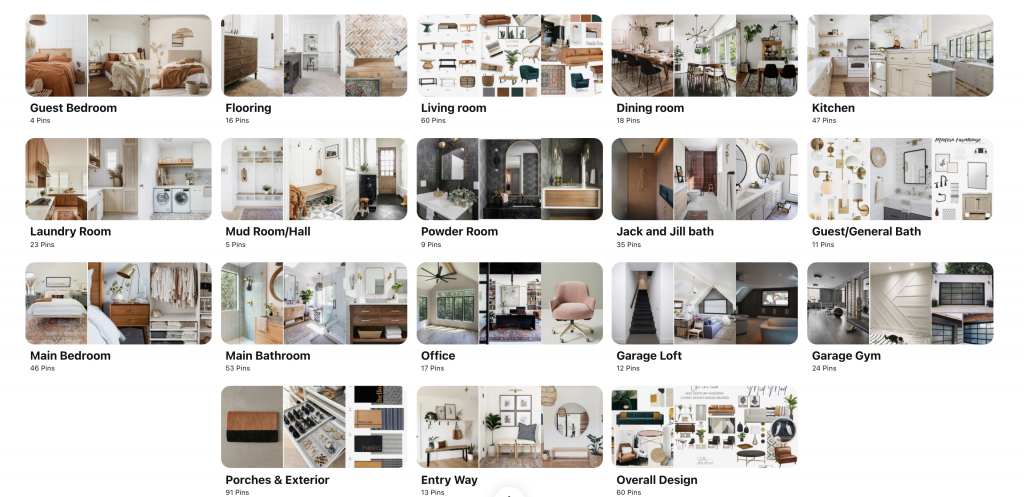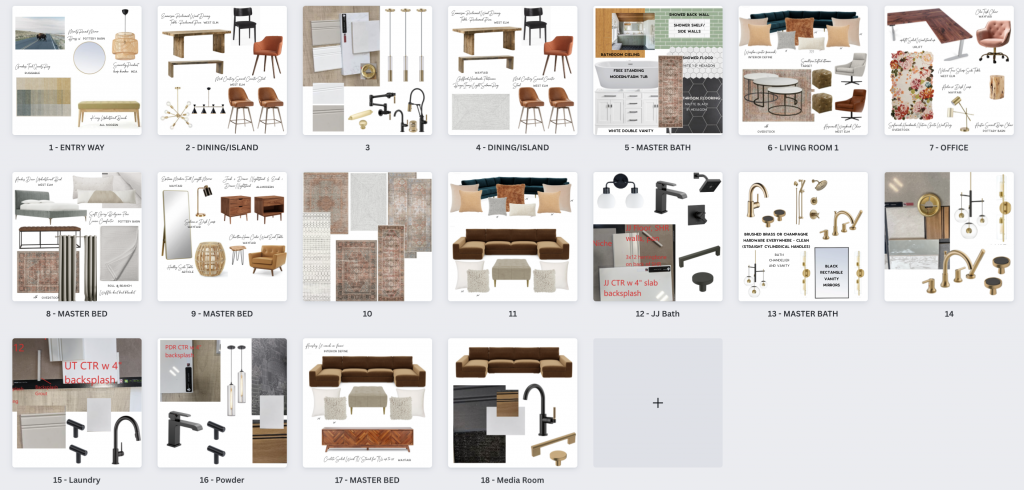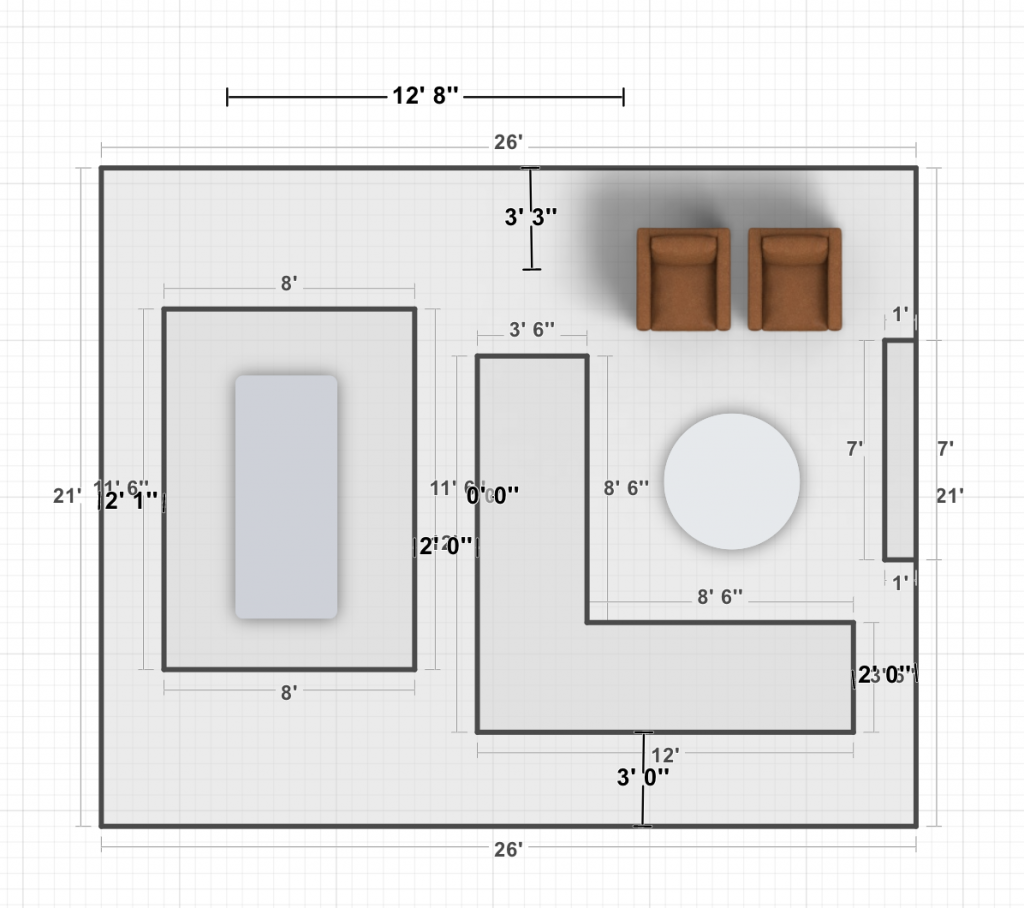the blog
welcome to
looking for something specific? find it here

I am sure hiring an interior designer is grand. I’m also fairly certain it’s very expensive and a luxury most people cannot afford or are not willing to pay for. I am, we are, “most people.” So I knew the design would be in our hands…
But also, we care about our dream home and I very much so enjoy aesthetically pleasing spaces. I am for the process of finding, envisioning and piecing things together. Though it IS a process.
There is a lot to learn about spacing, alignment, and meshing different styles (ie: mid century modern with an eclectic, modern farmhouse feel…it me).
That has been my experience through three platforms (aka how you will design your own interior in the most amateur manner):
- Canva
- Pottery barn 3D room designer
Click here for my Home Decor Board. Pinterest is for the visual inspiration. As our builder says, “everything on pinterest is painfully expensive and custom” I see no lies. But that doesn’t mean we can’t still glean something from these TRUE dream homes.
Think of Pinterest as your vision board. I like to divide the house into rooms, but also keep a section for overall feel.
You’ll hopefully see the mesh of styles/inspiration. Don’t let me know if you don’t.

Canva
While I won’t be linking everything we’ve purchased for our home, I will aggressively encourage you to use Canva to plan your OWN design.
When you upload a photo of an item you plan to purchase, or just an idea of what you might want to use, click the “effects” button, and remove the background. GAME. CHANGER. This allows you to organize your home design, room by room with overlapping photos. This was super helpful for me personally to see items together and/or decide between two to three combinations.

Pottery Barn 3D Room Designer:
It’s one thing to see items in a room together from a stylistic standpoint. It is another to make sure the items FIT in the room. And, that they take up enough space. Interior design is no joke. While I cannot tell you how far apart two items should be, I know 1 foot of walking space is not enough.
Even if you don’t use Pottery Barn items in your home, you can at least use their FREE 3D room designer to get an idea of how a certain size rug will look under your dining room table. Or what shape of coffee table might be the best fit in your living room.
We personally separated our “projects” into rooms. So:
- Living room
- Bonus room
- Main bedroom
- Office
- Back patio
Those were our areas that demanded spacial planning and demanded certain sizes of items in the room/space. You can see our living/dining space below.
You can also plug in doors and other items if needed (so that you can see the clearance needed for the door to swing open).

Get to it! Plan your home with what you have access to. You can design one room, or your entire home! Truly the limit is your imagination. Use the three platforms I shared today to make your life easier (or at least more organized?).
Join my mailing list for weekly blog and podcast updates. You may or may not get VIP discounts as well. Just saying. Join the fam!
I'm an adventurous introvert from Vancouver, Washington who lives on sleep + "me time." I'm a lover of lifting weights, dinosaurs, real talk and traveling with my husband. I am here to help you move better, lift more, bust the myths of the fitness industry, and inspire you to love the process.
Hey you,
The name's Annie & you're reading my thoughts. Let's get acquainted.
the whole story >
looking for something specific? find it here
THE LINKS BELOW ARE AFFILIATE LINKS
SKIN CARE
Nutrition
brands I love
working against gravity
Fre skin care
favorites
blue light blockers
klassy network
code: fdba saves you 15% off
online TRAINERS
save $50
code: ANNIE saves you 20% off
You love my style, trust my reviews, and want more Annie Miller Concepts vibes in your life? Shop my favorite brands. You get awesome products and yours truly gets a little kick-back.
