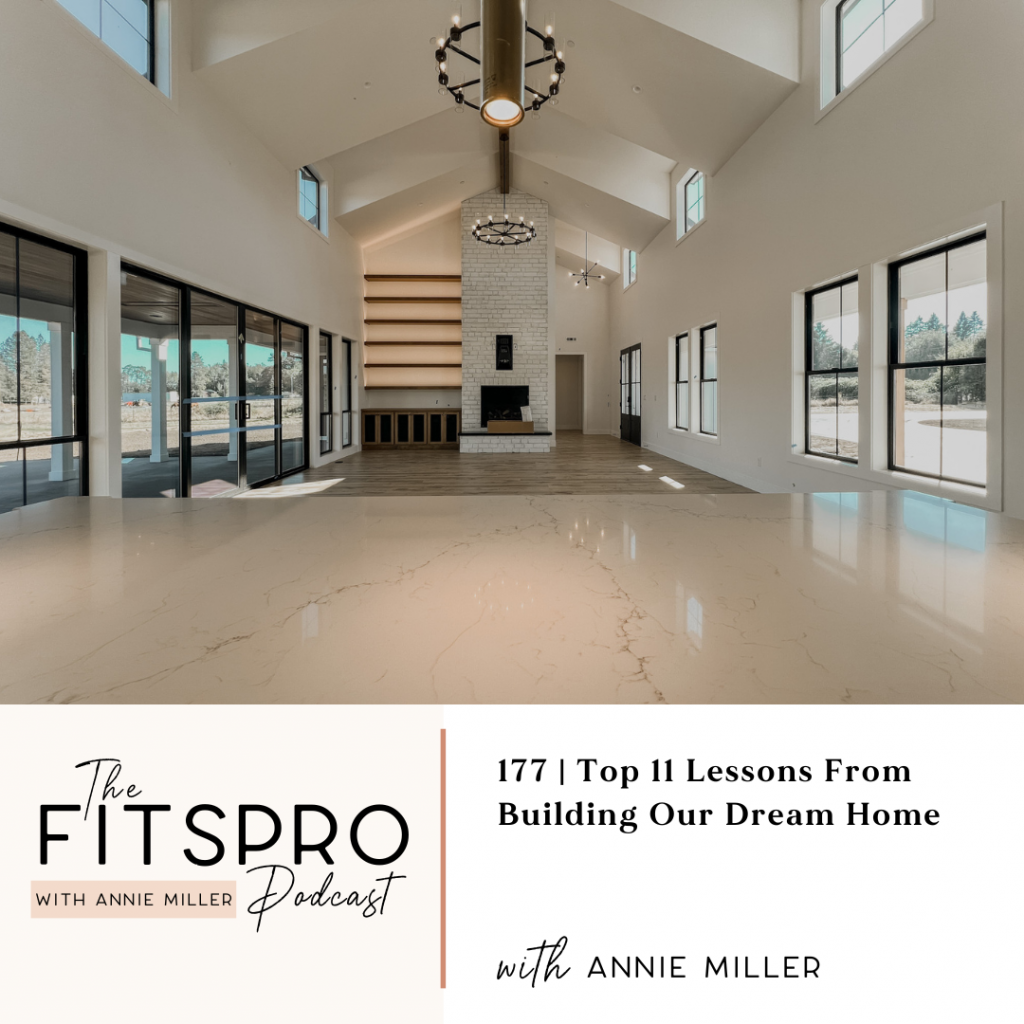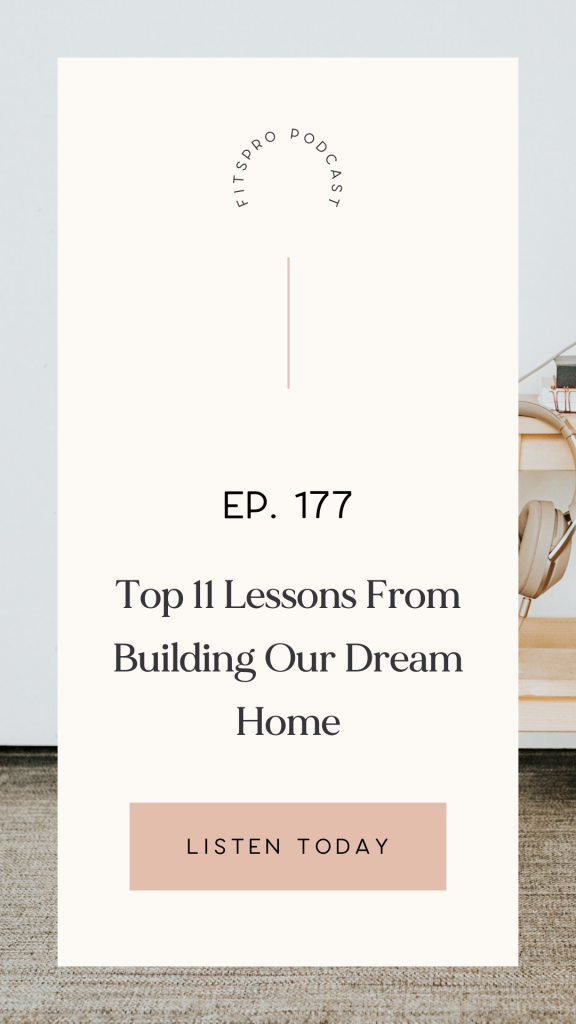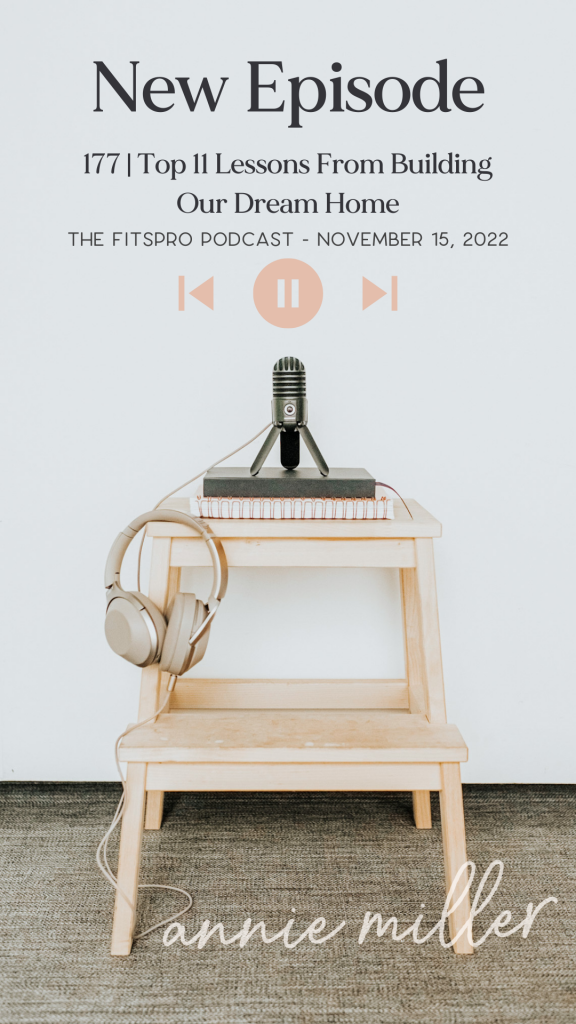the blog
welcome to
looking for something specific? find it here
Podcast: Play in new window | Download (Duration: 25:10 — 34.7MB)
Subscribe: RSS

These lessons are very specific to our building experience. So you could ask this question to someone else and they would have completely different answers based on their own experience. For some context, Nate and I were not in a rush until I got pregnant. So we really took our time and wanted to do things right without cutting corners. We are also self-employed or retired, so I get that if two people are working 9 to 5 job and raising children a lot more can slip through the cracks, understandably so.
So just be sure to listen to this podcast through that lens.
1.) Choose the right builder
The realtor who helped us find our piece of land as a family friend and she made very clear to us that we needed to choose a builder who we were comfortable dating for the next two years. Because that’s what it would realistically be, a two year relationship. And I could not back her up more on that statement.
We interviewed five different builders, and I’ve mentioned this and other podcast episodes, but we went with the one who filled the gaps that we felt we needed. We’ve never designed a home before, so we don’t even know what questions to ask or what to think about. It’s one of those we don’t even know what we don’t know situations. So we went with the only builder who pushed back on some of our ideas and provided us with other ideas. It felt like a back-and-forth relationship versus them just telling us what to do, or them just doing everything we want without constructive criticism.
Most of my friends who have also built houses and had negative experiences, the negative experiences revolved around the builder that they chose or were handed. So I really do believe that choosing the right builder and interviewing several is paramount and having a good building experience. Someone who you feel like is going to educate you and be on your team. Not just leave you in the dark for two years.
2.) Know that you have options but to be very aware of those options
I have friends who purchased their land and builder and housing plan as kind of a bundle deal. We acquired our land and used the equity in it as a down payment on the construction loan.
There are some ways where you lock in the interest rate for your entire 30 year mortgage, or where the interest-rate is variable until you move in to the home and it becomes a mortgage rather than a construction or build loan. That’s my base understanding.
We personally spoke to several different people. I don’t even know what their specific job titles are. But people in mortgage and loan officer type positions. And that was in order to explore what options we had, as well as what realistic timelines were with me being self-employed and needing two years of tax returns, how much money we needed down to get the land, versus qualify for a land and build loan together.
Basically we knew absolutely nothing going into this and the whole process started by just asking questions and exploring options. So don’t take the first option you hear as the only option. Ask what other ways there are to accomplish what it is that you want.
3.) Know what matters to you and what doesn’t
Where are you will budge, and where you won’t.
Some pretty hefty costs would have brought the total cost of our house down. And those also happened to be things that we weren’t really willing to budge on. Black on black windows, and a whole metal roof would be two of those. We didn’t want metal accents, we wanted the whole roof to be metal. It really defines the entire exterior aesthetic of the house for us. And it does add value. They offered us black windows on the outside with white windows on the inside but again, we wanted all white walls on the inside and it just looks so much better with black windows on the inside to contrast the white walls. Like I said the windows and the roof kind of defined, or were defining aspects of the entire look of the house. Other things we were fully willing to budge on were using blacktop instead of cement, and using different materials on our floor to ceiling fireplace. It’s a 20 foot ceiling, so it’s a lot of material, and as long as it looked good, we really didn’t care if it was an expensive material or not.
A lot of people want tile in their laundry room, I didn’t care about that. And it was cheaper to just keep our wood flooring that we did in the house continuous through the laundry room. So we saved some money there. In our bonus room upstairs in the bathroom, we did a linoleum flooring and tile countertops. It all still looks amazing, it’s just that we were picky about where we spent money and where we didn’t. And lighting was another thing that was a nonnegotiable for us. They typically, they being the builder, typically over light the house and then take lights away. And we did not take any lighting out. We want our house to be like a freaking Christmas tree.
On our back porch we have wood paneled ceiling, and that was really important to us. I originally wanted it on the front and back porch. But our porches are very large and so we opted to not do it on the front porch. As we will be spending the vast majority of our time on the back porch.
All of that is to say, I think it’s important to know what the really important things are to you, and what things you care less about. And allocate money appropriately.
4.) Know what you know, and know what you don’t know
This one can be hard because as I said in the beginning if you’ve never built a home before it’s hard to know what you don’t know. But I think what I mean is if you come to a situation and realize that you don’t know what the heck you’re doing, realize that, and be aware of it when you are making decisions. Consult the builder or whoever you need to in order to make the wisest choice. Because Nate has a lot of free time he did a lot of researching on a lot of different things. Which I do believe allowed us to get as close to the home that we want. But some of that goes back to choosing a builder who is willing to answer questions and go to bat for you.
When we were designing the home, we started with a Mascord house plan but then changed it quite a bit. Some thing that our builder had us do was add a closet to every room. So upstairs in our bonus room, there is a full functional closet so that counts as a bedroom. Same thing with my office. Functionally makes sense, but also is extremely intelligent for resale.
Another thing we thought we wanted was a big sliding door out to the back porch. Not an accordion door but one that actually like slides into itself into the wall. And that was going to be $60,000. Once we discovered that we didn’t actually care about having that large of a door open, especially in the Pacific Northwest. We concluded that it was much more about having a massive wall of windows, then having the big door. So that saved us a bunch of money as well. From engineering to the actual door itself.
5.) Even if you are building a forever home, it’s probably wise to at least consider what would be smartest for resale
This goes back to the closet situation. We made changes once the building is actually starting to come together based on resale. We made the master shower larger, and also changed the driveway quite a bit. We didn’t care much about the master closet but made sure to lay it out in a way that would work for us and is most appealing to possible future buyers.
6.) Ask questions and clarification
These people are building your house. You have a right to ask any question you want. That’s really the end of that. You don’t want to not ask questions because you feel like a nuisance and then live in your house for 30 years wishing that something was different.
7.) Do it now or do it later
If there is some thing that you are on the fence about, or you were planning to do and costs get out of hand, as they will, consider what is easiest to do later down the road, versus what is harder or more expensive to do later down the road.
This is personal to us, but hold off on landscaping. With an already hefty loan, we didn’t want any of that taken up by landscaping, which we would be paying off for 30 years, and wouldn’t necessarily get back in resale. For us, that was some thing that we could build upon in phases over a literal decade, rather than paying interest on it. For us, the priority was the house.
We also planned to have two fireplaces. One under cover and then one further out in the open. And getting down to last minute costs, we decided to hold off on the second fireplace. It was heading into fall in the Pacific Northwest and one outdoor fireplace under cover was plenty. It was still piped with gas to a second fireplace but we could put one in anytime.
8.) It’s expensive and costs will be added
Our builder built in an $80k and then $100k contingency to what he expected it to cost. And it was still $100k over the top of that number. That is, in large part because we were building during the time that we were in the economy. So take that for what it’s worth.
I would guess that where you will end up adding money is in lighting, the kitchen, and the main bathroom. It could be anything else down to the flooring throughout your entire house. But things definitely add up. And I know everyone probably says that. But it’s true.
9.) Not everything has to be in the loan
Much like landscaping, I didn’t want to be paying things off like my kitchen hardware and the mirrors in my bathroom over 30 years. So we picked out and paid for all of our hardware and mirrors ourselves, and then paid for a small installation fee just saw that we didn’t have to do it. We’re talking like $30.
10.) Document it for yourself
I mean the journey, so photos and videos of the actual projects that you can look back on overtime. We probably went out to our land once a week to once every three weeks depending on what was going on. There were times when I felt like nothing was happening for two months. But towards the end, which we will talk about shortly, things really are happening and changing every day and every hour. I love having pictures and videos to look back on. So I encourage people to take the time to do that if they can.
11.) Visit daily in the last month
I know builders will probably hate this one. Not even builders, but more so the contractors. Visit daily in the last month. And example here is that we showed up when they were painting the exterior, and our house is white with black windows and black gutters. But they had painted all of the trim around the windows black. When we arrived, in our guts we didn’t like it, and we didn’t think that it was correct. But we thought maybe that was the accurate design. And we trust our builders design. So we called him afterwards and he said absolutely not that’s incorrect the trim should be white. We both laughed and had a huge sigh of relief because we really did not like the black trim. But again we don’t know what the finished product is supposed to look like. So the builder contacted the painters and they had to repaint it. Which sucks, but never forget that you’re paying for the house you’re paying for. So it needs to be done correctly. That’s literally what you’re paying for.
Leave the FitsPRO Podcast a review


If you find value here, on The FitsPRO Podcast, then pretty please head over to iTunes, subscribe, rate and review the show. It means the world to me when you spread my message to more humans.
Want more podcasts? Click here to skim the archives.
P.S. Save this value packed episode for later over on Pinterest!
ALL THE LINKS YOU NEED:
Free On Demand Workshop: 3 Steps To Build a Profitable Online Health and Fitness Business
Supplements: Legion Athletics Code ANNIE for 20% off
Skincare: Fré Skincare Code FDBA for at least 15% off
Bags: Vooray Code ANNIE for 20% off
I'm an adventurous introvert from Vancouver, Washington who lives on sleep + "me time." I'm a lover of lifting weights, dinosaurs, real talk and traveling with my husband. I am here to help you move better, lift more, bust the myths of the fitness industry, and inspire you to love the process.
Hey you,
The name's Annie & you're reading my thoughts. Let's get acquainted.
the whole story >
looking for something specific? find it here
THE LINKS BELOW ARE AFFILIATE LINKS
SKIN CARE
Nutrition
brands I love
working against gravity
Fre skin care
favorites
blue light blockers
klassy network
code: fdba saves you 15% off
online TRAINERS
save $50
code: ANNIE saves you 20% off
You love my style, trust my reviews, and want more Annie Miller Concepts vibes in your life? Shop my favorite brands. You get awesome products and yours truly gets a little kick-back.